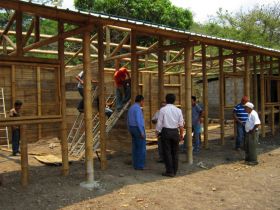Designing + Building a House in Guatemala - Part 5a
"Why would anybody want to build a house in a foreign country?"
That’s what I asked my friend who was buying land here in Guatemala. She was looking for a partner, and I thought she was a bit crazy to attempt it. I went with her and her real estate agent to look at land. When she chose to buy this one with an amazing view, I took more interest. I told her I would start making drawings of what she wanted that she could take to an architect to have plans made. The more I talked with her and shared ideas, the more interested I became in helping her build this place..jpg)
Bonnie had come here from California to study Spanish, as I had, but she also was looking at living here because the cost of living is so much lower than the state we lived it. Her income has been from a disability and from doing massage therapy. Bonnie has sight in just one eye, and it’s been a challenge to keep it in the other. She has had many surgeries and treatments. Her plan was to build a house where she can live well on limited income. She would continue doing massage and have her clients enjoy the peace and serenity of this high mountain village and the fabulous view.
.jpg) Panoramic view of second floor "Great Room"
Panoramic view of second floor "Great Room"
I eventually came around to an agreement with Bonnie that we would put in equal amounts of money to build the house and share living in it. The construction style of most of Guatemala is to use cement blocks, iron, and cement. The finish materials are almost always tiled floors over cement, cement coatings over the block walls, tiles in the ceilings, and red tiles on roofs as well. In addition, the Colonial style of Antigua is to have iron bars outside the windows, and a window sill that extends beyond the walls where people can put potted plants, often with cactus spines to discourage anyone from trying to enter through the window.
The old Colonial style pervades through the towns of Guatemala to this day, and very few homes have modern designs. Both Bonnie and I did not have any interest in this style, even though outsiders find it quite charming. To us the interiors of such homes are cold and un-inviting. Sound bounces off every surface making homes and offices like dark caves. The style reduces the use of windows, we surmise for safety, and thus the darkness inside requires artificial illumination. And hanging something on the wall is next to impossible because they are of cement and make huge holes, even for a small picture hook. We agreed that we did not want to build with Colonial style.
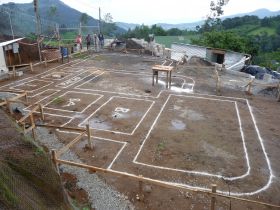
The only thing most builders here know about is cement, block, and iron. Installing wiring and plumbing in cement walls requires planning ahead, and later to make any repairs or adjustments, having to smash out block and cement, taking care to avoid the iron rebars within, and then to refill with cement after making your changes. This is a messy, dusty, difficult way to build and remodel.
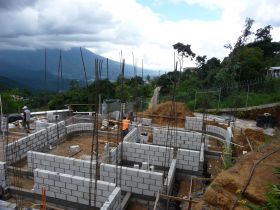
At the start we were both attracted to the idea of building with bamboo. We did a lot of research into it and believed it to be an excellent ecological material for construction. I fell in love with structures being built in Colombia by very creative architects, and not just in southeast Asian countries where it grows abundantly. Bamboo also grows throughout countries close to the equator in this hemisphere. We found a “farm” for growing it and building with it as well. They use a big, tall bamboo type for construction called guadua. The government had had a project at the farm for building cheap houses that are also safe in earthquakes. We visited this project in the west coast lowlands. The houses were very simple compared to the ones the Colombians were doing. The project we visited involved quite a few simple “box” houses that sat vacant. Nobody lived in them after they were built, and the few people still at the farm told us the project was dropped. It had been commissioned by a government official, and when the administration changed over after an election, the new officials were not interested and no more money was spent on it. Typical.
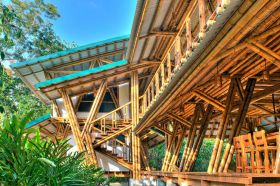
We discovered some basic principles though, such as the need to treat the bamboo before building with it because termites will destroy it over time. They eat the inner channels of tender, sweet linings and weaken the shafts by tunneling though to get it. This project had created river-like pools to soak the long bamboo shafts in borax to kill the mites. We knew we would have to be certain to use treated bamboo, and we thought we would have a source for purchasing the bamboo at this farm. Not that simple.
The next challenge was to find people with experience in building with bamboo in Guatemala. Research showed us that there were people willing and ready to tell us they could do it, would make bids for the project, and yet had no photos to show us they did or could do it. We found one man who was in the process of building an experimental gymnasium at a private school nearby. We visited his construction and learned more about building techniques with this fascinating material. But he did not have any interest in helping us build a house with bamboo. Chances of getting our bamboo house were looking very slim.
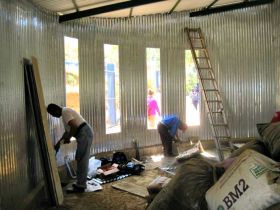 Then we learned about another ecological, simple technique that we found appealing. We researched that as well. It was developed here by an artist who was doing sculpture with cement. He found by experimenting that he could make strong mixtures of cement good for sculpting and much less heavy. He substituted chunks of Styrofoam in the mix for the normal use of gravel and stones. He built parts of his own house using such cement, but he also developed a technique of making walls with corrugated aluminum panels. Here in Central America and Mexico you see lots of shacks and roofs made with these panels, called lamina. It comes in different lengths and grades of quality. The cheapest will easily rust over time, and the better quality will take longer to erode. The artist’s technique was to use two sheets of lamina facing one another, then bolt or rivet them together where the channels line up, creating rows of tubes. This results in a very strong wall. He then sunk the panels into U-blocks at the base and filled along both sides of it with cement. He constructed a school for very little money with this technique. It provides insulation against both cold and heat. One has the option of leaving the corrugated walls exposed, or of painting them and then covering that with cement, just as they cover cement block walls with a smooth surface of repello. It is similar to using plaster over drywall, a thin coat of cement plaster.
Then we learned about another ecological, simple technique that we found appealing. We researched that as well. It was developed here by an artist who was doing sculpture with cement. He found by experimenting that he could make strong mixtures of cement good for sculpting and much less heavy. He substituted chunks of Styrofoam in the mix for the normal use of gravel and stones. He built parts of his own house using such cement, but he also developed a technique of making walls with corrugated aluminum panels. Here in Central America and Mexico you see lots of shacks and roofs made with these panels, called lamina. It comes in different lengths and grades of quality. The cheapest will easily rust over time, and the better quality will take longer to erode. The artist’s technique was to use two sheets of lamina facing one another, then bolt or rivet them together where the channels line up, creating rows of tubes. This results in a very strong wall. He then sunk the panels into U-blocks at the base and filled along both sides of it with cement. He constructed a school for very little money with this technique. It provides insulation against both cold and heat. One has the option of leaving the corrugated walls exposed, or of painting them and then covering that with cement, just as they cover cement block walls with a smooth surface of repello. It is similar to using plaster over drywall, a thin coat of cement plaster.
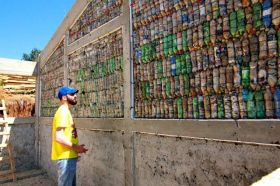 This is another construction technique being used here. We give all our bottles and plastic garbage to someone who stuffs the non-degradable trash into the bottles, then they are used as bricks. Clean, ecological.
This is another construction technique being used here. We give all our bottles and plastic garbage to someone who stuffs the non-degradable trash into the bottles, then they are used as bricks. Clean, ecological.
We gave deep consideration to the lamina technique and found people who could help us, but when we reached the issue of how to make a second level we couldn’t be confident in a technique to give the strength necessary. Normally they create columns of rebar and cement every 6 to 8 feet with blocks in between, and then they pour a cement floor/ceiling about 8 inches thick, full of rebar too. It’s a LOT of cement and iron. Wiring and plumbing tubes have to be laid before pouring, and the pour must be done in the same day. AND, they mix all the cement by hand. Cement trucks are used in huge constructions or by people with a lot of money who can afford the trucks. The everyday person mixes all cement by hand, in a pile on the ground, over and over, until the construction is done. Cement, stones, water, 5 gallon buckets, floors, walls, ceilings. Heavy, time-consuming, and providing jobs for many workers.
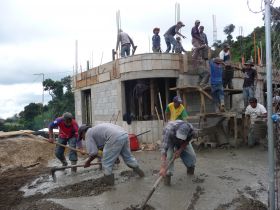
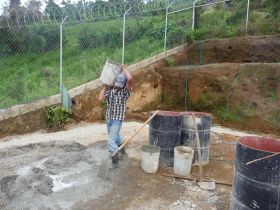
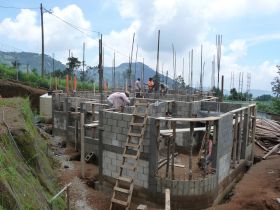
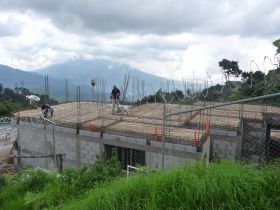
So we ditched the ideas and research for bamboo and lamina walls and gave in to the method used by workers all around us. The first level would be blocks, iron rebars, and cement. When I had our design ready we took it to an architect and explained what we wanted. He looked at the site and ordered a land survey. The first time we met with him to see round 1 of the blueprints, he laid them out on a table at a restaurant for us to review. I was shocked: his drawings were nothing like the ones I had given him and we had explained in great detail. His was a basic, simple and Colonial style. I had even created a rough elevation of how it would look. We sat with our mouths hanging open and could only say, “What is this?” “But this is not our design.” We never got an answer out of him about what happened, and sent him back to start over. He did show up with my design the next time, but we had lost a lot of confidence in him from that.
.jpg)
This is the drawing I gave the architect.
Once the blueprints were submitted to the office of the Consejo we were supposed to get our building permit. Before that, impatient to get started, we had already hired a crew to start building a retaining wall at the low downhill side of the property. This was to prevent our land from sliding down to the next property. We figured we could build the wall while we waited for our building permit for the house (not a safe assumption). Luckily we did not get in trouble for it.
Here in Guatemala there are not many permits and/or inspections required, just a building permit. The Consejo wants to approve new construction and remodeling plans to keep the codes in line with Colonial style that is characteristic of Antigua as a World Heritage Site. The city has expanded its governance far out from the city itself to neighboring and adjoining towns. We heard stories of them coming along after a remodel that added a window or a door, and the board officials demanded that the hole be closed back up and eliminated as not to code. There many intimidating stories. But Bonnie and I figured these rules would not apply to us because we were constructing five miles up a mountain road in an area away from these Colonial buildings, away from Antigua, and the houses around us did not follow these rules, so why would they care? The underlings of the department told us we must follow the codes for Colonial style, and when we argued that we are not building in Antigua, they said, “Can you see it from Antigua?” No, you cannot; and nobody else there has Colonial style. “It is governed by Antigua so we think you have to follow the codes.” We didn’t.
After the architect made a few other mistakes, we decided to fire him. Bonnie and her realtor friend went to the Consejo to check on the status of our building permit, and they said they could not find our blueprints or any record of a request. We had signed papers, given copies of passports, copies of the legal deed to the land, affidavits and stamps and duties. It appeared that either the architect never submitted them, or the office had lost or misplaced everything. The latter was possible because we also found out that no permits were being issued by the Consejo because the head of the department, a woman architect, and her primary staff were in jail for fraud. The department could not function without them, so nobody could get a permit and they didn’t know when it would be functioning again. So we kept building any way. Without staff to check, how would they even know?
The architect we had hired had never built a private house. We found out later he had only worked for a very big government run company on large office buildings. He had a tiny portion of responsibility for something, but it was nothing like what we needed. He would visit the property and see what the workers were doing to build the wall, but he was ineffective in directing them. We told him we wanted to put in a French drain at the base of the back wall, and he stepped in with his ideas and stopped the workers to have them do it differently than I had told them. He should have been able to this simple task, but it was done improperly in the end. Then we had him involved in the pump for the well on the property. He messed up that as well, and a lot of money was wasted doing it improperly … money down the well, so to speak.
So that was the end of the first architect. And soon after, the first construction crew was on its way out as well. A few times Bonnie and I tried to get them to do the retaining wall a different way, but they refused to listen to us. Two white women, millionaires, who knew nothing about construction.
.jpg)
They were building it wider and deeper than we wanted it, mainly to keep the project and jobs going longer. Turns out this is a common tactic used in the area. They also ordered the most expensive materials, highest quality. Why not? since we are millionaires … And they worked slowly. That would be slo - o - o - w - ly. Ten workers were building the wall while the boss stood above on the hill watching, block by block, slowly. About every 10 days or so we were told that there was to be holiday and if we wanted the men to work, they would be paid time and a half. If they didn’t work the holiday they would get straight time for no work. We could not find out what some holidays were about, but a few were religious and only celebrated in Antigua, like Saint Teresa or Saint Bartolome. But others were country-wide, like Secretaries Day and Masons Day and Soldiers Day. When nobody knew why or what day, just that it was a holiday, we started naming them: Dogs Day, Cats Day, Blooming Plants Day.
And when there are holidays in Antigua they celebrate. Their favorite thing is to make a lot of noise. Firecrackers and fireworks periodically through the day, but especially at night until 2 or 3 am, starting again at 5 am. They use some sort of canons to make very loud blasts that would rattle our doors and windows when we lived in Antigua. We never knew why or who was doing it. It seemed somewhat organized; maybe it was the Catholic Church.
Now the story goes back to Zaqueo, whom Bonnie and I met right about this time. (I already explained in a previous story about marrying a Guatemalteco.) Hiring him saved us a lot of grief and a lot of money. He had friends in construction from his home town, even though he wasn’t trained in it himself. He had experience working for a wealthy landowner in Rio Dulce, managing his property and his yachts and docks and waverunner toys. He was good at hiring people to do construction and repair jobs. He could handle phone calls about pricing and availability of materials. He could pay salaries and deal with worker issues, such as scolding or firing them if they messed up. It made a huge difference to our project to have him working for us.
.jpg)
Zaqueo first brought us a mason named Melvin from his town. Melvin looked about 15 years old, but he was almost 25. He had a wife and child at home that he left behind to take the job. Unfortunately he felt very insecure leaving her there because she was a very young prostitute. He had taken her in to live as his wife to save her from prostitution when she was about 15. But she was accustomed to making her own money that way and wouldn’t give it up. He spent a lot of time calling to check on her, to argue with her, and to cry a lot after hanging up. He was suffering away from her. The thing about Melvin is that he would never show how he really felt. Every word that came out of his mouth was spoken with joking and laughter. He laughed at anything said to him as well. It made him seem like he was the happiest guy on earth, and lucky besides. Happy, giggly Melvin. He started drinking though, to handle his pain. The drinking got worse, and when Zaqueo talked to him about it interfering with his work, he just laughed … of course.
Zaqueo brought on a second mason when we started on the house, Misai. This guy was serious, calm, and quiet. More than that, he was really good at what he does, older, and more experienced than Melvin. It created some tension around the site, but they managed to keep it controlled. Unless Melvin was drinking, and then he’d give up and not do any work at all, leaving it to Misai. The story about Misai is that he had built a marina, plus a store and restaurant at the marina for a wealthy man, for whom Zaqueo had worked in the past. The wealthy guy had fired two or three architects during this construction, but he always kept Misai going. Misai had learned to read blueprints by then, so he just kept building, between architects. He ended up doing the same for us because we fired two architects and he just kept following the plans, getting it done.
.jpg)
Misai also had left a wife and kids at home to take our job. It’s very common for the men here to do this. After he was here a couple weeks he asked if he could build a separate little house from our leftover lamina and wood and have his woman, Margarita, come to stay with him. Zaqueo figured out she was his lover, not his wife. That gave us two little lamina houses on the land, two masons on the job, and one mistress. It made Melvin even more miserable that Misai had a warm body to sleep with, so he finally quit and went back to his "prostitute" wife and now two kids.
If you are still reading, congratulations! I have more to tell about building a house in the next section. And thanks for getting this far.



